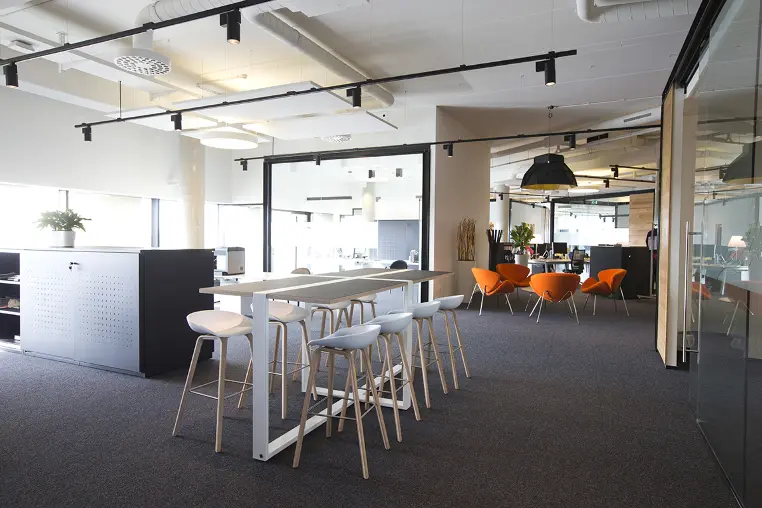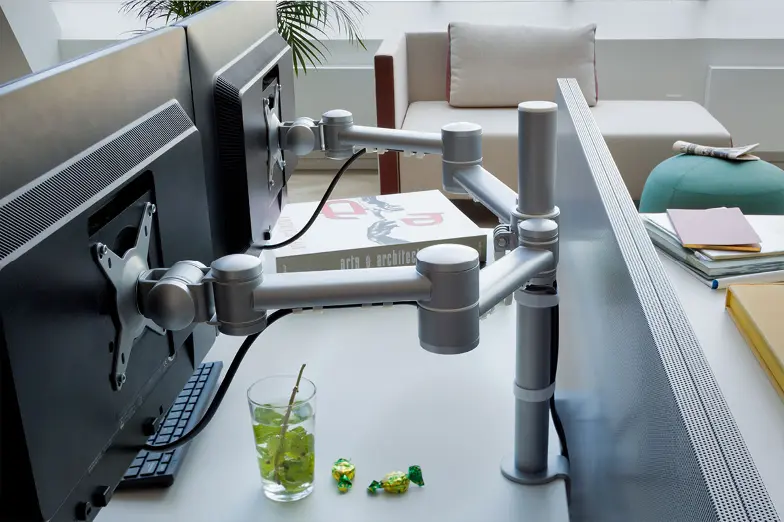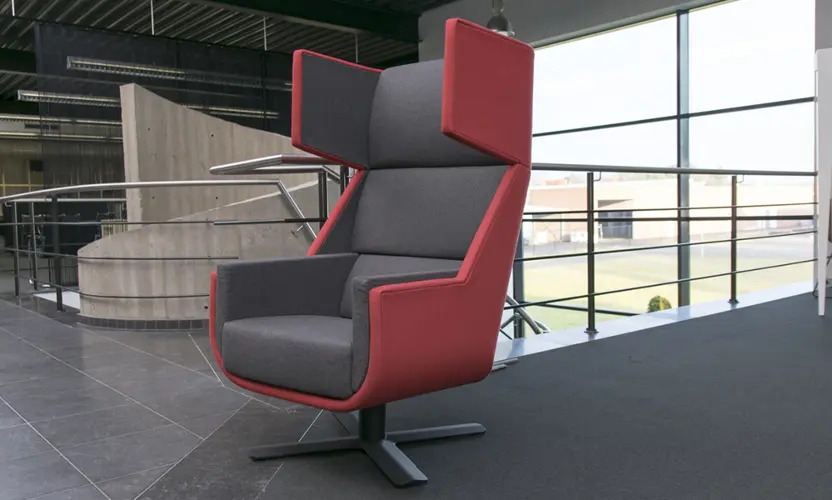JDE Douwe Egberts

For 267 years, coffee has brought people together.
Late September 2018, the Retail and Professional teams of Jacobs Douwe Egberts Belgium moved into a completely new workspace after sharing a site with the production department for decades. Their new home brings many changes and a new start with a fresh atmosphere.
“Our choice of this new location was heavily influenced by public transport accessibility”, said Nancy De Hertogh, HR Assistant at Jacobs Douwe Egberts BE. “This was important both in terms of attracting talent and retaining our permanent staff, who didn’t want to relocate from Grimbergen to Antwerp or Brussels.”
A thorough study of the situation in Grimbergen preceded their search for a new location. “Occupancy, the surface area used, warehousing and archive spaces, etc.; it was all analysed in great detail”, explained Annick Vandenbulcke, Head of Occupier Advisory with van Colliers International; the partner of choice for selling the Grimbergen site, searching for a suitable new location and organising the entire interior and decoration of the new office space.
Semi-flexible workstations
“In Grimbergen, everyone had their own personal workstation. We wanted to implement a semi-flexible way of working at the new location, bringing together teams that need to collaborate frequently”, clarified Nancy De Hertogh. “This was met with resistance at first, but during the necessary information sessions we were able to communicate the benefits.”
Several non-negotiable criteria were included in their requirements: to house all employees on one floor, build a company restaurant and offer sufficient parking facilities. “We arrived at a little over 2,000 m2 of surface area on a single floor to be able to house our staff from the Retail and Professional departments, which isn’t easy”, admitted Nancy De Hertogh. “Plus, we wanted to integrate, on the same floor, the workshop and the classroom for our technical staff charged with repairing the coffee machines. Last but not least, our search was limited to a small radius around the old location in Grimbergen”.
The shortlist consisted of three locations and ‘Buro & Design Center’ came out on top.
Exuding coffee & tea business
It goes without saying that a company like Jacobs Douwe Egberts has clear corporate identity guidelines that must be respected. “The main priority is to exude what we do; make our coffee and tea business visible for all who enter our site”, clarified Nancy De Hertogh.
“For our new home, we wanted to get rid of the classic office look and feel. Meeting people is very important in the new work environment and the first thing people associate with meetings is coffee and a coffee bar! It was obvious that this is where we had to draw our inspiration from.”
The entrance surprises with a look that has nothing in common with your standard reception area. Visitors are immersed in the world of coffee right away with an actual coffee bar, an overview of brands that are part of the international JDE label, several recesses with new coffee products and a fascinating collection of antique coffee grinders.
“Both management teams of the Retail and Professional departments each have their own central workbench”, clarified Annick Vandenbulcke. “Their teams fan out from there. When it came to colours, we opted for shades of brown and coffee colours”. The interior emphasises all the different JDE brands and their unique identities. Some meeting rooms were decorated in the specific style of Jacqmotte, Zwarte Kat, L’Or, etc. Glass walls were fitted with graphic screens referring to the coffee experience with coffee pots, bags, spoons, etc.
Creative and playful elements are scattered around the place, always centering the attention on the world of coffee: there are lampshades made of pressed coffee grounds, porcelain coffee pots and bags converted to lighting armatures, poufs upholstered in jute sourced from coffee bags, etc.
Ambassador team
To ensure optimal guidance of the change, an 'ambassador team’ was composed with one representative from each team of employees. The 'change' team relayed all information about the relocation project to the ambassadors, who in turn informed the teams, gave feedback and guided the change together.
"The employees were given a lot of say in creating their new work environment", according to Nancy De Hertogh. “A workspace game was set up intended to stimulate the users to take a critical look at their future workspace, how the space would be used, zoning, in short: their new work environment. As a result, the office design requirements were formulated bottom up.”
Annick Vandenbulcke added: “Together with the ambassador team, a manual was composed for the users of the new work environment containing all information about the use, equipment and rules.” In total, JDE has around 200 employees including 70 who work mainly in the field. The new office space offers 128 workstations.
Workstations with optimal ergonomic comfort.
Each workstation comes with a 23” monitor mounted on a moveable arm for optimal ergonomic comfort. A lot of time was spent choosing the furniture. Colliers International, who also managed the production process, added quite a bit of custom designs to the mix as well.
The meeting rooms are scattered around the office. Nancy De Hertogh: “We went for smaller capacities, around 4 to 6 people. In addition, we have a larger unit for a maximum of 12 people and two spaces that can be converted into one. We paid special attention to audiovisual equipment to facilitate conference calls.”
‘Bubbles’ are found all over the place, making them easily accessible to all team members. Furthermore, the remarkably cosy and homey ‘breakout room’ with a fully equipped kitchen for staff as well as the coffee corners are multifunctional and suitable for all kinds of meetings or as additional workstations.
Nancy De Hertogh: “The main priority is to exude what we do; make our coffee and tea business visible to all”.
Quick acclimatisation
When ‘Buro & Design Center’ was chosen as the new location, the floor was still occupied. “The space still had to be emptied and the owner of the building decided to renovate the central sections gradually as current tenants leave”, clarified Annick Vandenbulcke. “The new work environment for JDE was first stripped to the concrete shell in February 2018. It wasn’t until March 2018 that we could start decorating the place, under the technical coordination of Colliers International to speed up the process. A wi-fi network was installed to cover the entire space.”
Six months after the relocation, everyone has settled into the new work environment with nothing but positive comments about the move as a result. “A relocation like this one is a perfect moment to innovate, correct flaws in work situations and ready the company for the future”, said Nancy De Hertogh. “All workstations were fitted with new electrically height-adjustable desks, a change that has garnered a lot of support. The fear of failing to find a workstation now that people no longer have a personal spot has been completely removed. And the ambassador team continues to monitor correct use of all facilities and provides support where necessary.”
Annick Vandenbulcke: “In addition to the actual showroom, the coffee corners were conceived as living showrooms for JDE’s Professional department as well. And then there is the D.E. Academy, a space that is now all about the coffee experience. People come here to blend and roast their own coffee to discover new flavours or participate in barista workshops”.
Source: Profacility.be
Photos: Marc Detiffe
















